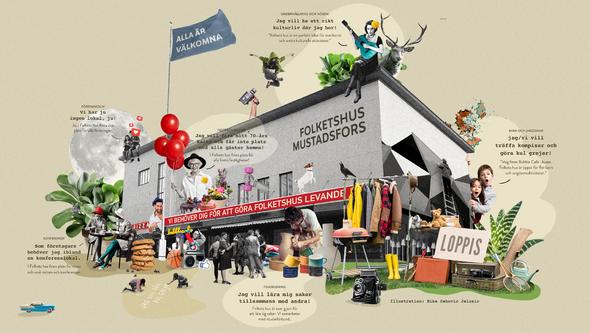
Key biotope – public living room in a rural area
Short description
The project explores possibilities of developing new public living rooms in rural areas, a space to gather people cross-generational and cross-cultural in various activities to make locals feel belonging to the common Folkets hus. Specifically, the project is mapping history, current needs, challenges in self-organised non profit activities through spatial prototyping and other speculative design methods. The case study is taken place at Dals Långeds: Mustadfors Folkets hus, in Dalsland.

Based in the idea that creating physical manifestations in space is a powerful way of exploring possible futures, the predominant method was from start the use of quick prototyping: temporary spatial interventions coupled with various events aimed at gathering interest and ideas from, together with, and for the local people, and commonly evaluating these.
Since its creation in 1930s, Folkets hus' importance in what started as a Swedish popular movement that creates space for democracy and people's everyday well-being, leisure interests and involvement in society, has in the last decades gradually diminished. With the instalment of new board of Mustadfors Folkets hus in 2018, the ambition to instigate new life in the building was coupled with the authors’ previous successful involvement with community-based projects in Dals Långed.
On a conceptual level, the authors imagined the current use of Folkets hus as something which reached near the end of its life, and was ready to be devoured by parasytes which will transform it into new life, from the outside and from the inside. Taking that idea absurdly literal in the design/build process, the aim was to recognise and map new ideas and uses together with interested local people, and build various temporary structures, both inside and outside, that would not only satisfy needs expressed by the people, but also serve as visual markers of devoured old structure transforming to new life. The ambition was also to collaborate with students and teachers from other schools on various micro-assignments, and invite artists working in various media to imagine new life - thus the project would not be just about architecture/construction, but would use various artistic media in different scales and materials. Some could aim to tell a story, some fulfil a need or function, in common is that it brings back life, possibilities and activities.
Based on this, in years 2021 and 2022, the authors organised a serie of short-lived events where together with local residents they explored possibilities of new activities and uses of Folkets hus. Design / build is a design process where the final result gradually emerges through dialogue and visual design in the form of sketches and scale models (design). When everyone agrees on the final proposal, everyone is involved and contributes to it being executed (build). The design / build method makes it possible for the participants to participate and contribute based on their terms, perspectives and competencies and creates a common space for creative process and creation.
A general project layout was carried out through different workshops, research, interview, online dialogue – and 7 events with various themes where the community members together built prototypes, tried and tested, and planned the next step based on learnings from that, to explore how the activities, the space and management of the organisation can work as one, in relation to needs and the context of society in the rural area.
The first phase of the project was concluded with a 3-day event entitled Unfolding Dreams, with invited mentors Ana Jara, Jessica Lundin, Erika Henriksson and Espen Folgerø, who lead 3 parallel workshops with participating students and local residents.
Board and other people involved in Folkets Hus in Mustadfors have been very impressed by the project and the completed activities, and especially the power in prototyping together. Most of the residents of Dals Långed have noted with great curiosity "things happen almost the whole time" in Folkets Hus in Mustadfors, which is a remarkable reversal of just four years ago when the association was bankrupt. The project Nyckelbiotop - the public living room has clearly contributed to increased interest in society for FHM.
Together with the board of FHM and the local Youth Club, and based on the outcome of the first phase of the project, the authors are currently working on developing a playground area with Library of Play and various sport facilities, aiming to realise it through participatory design/build action.