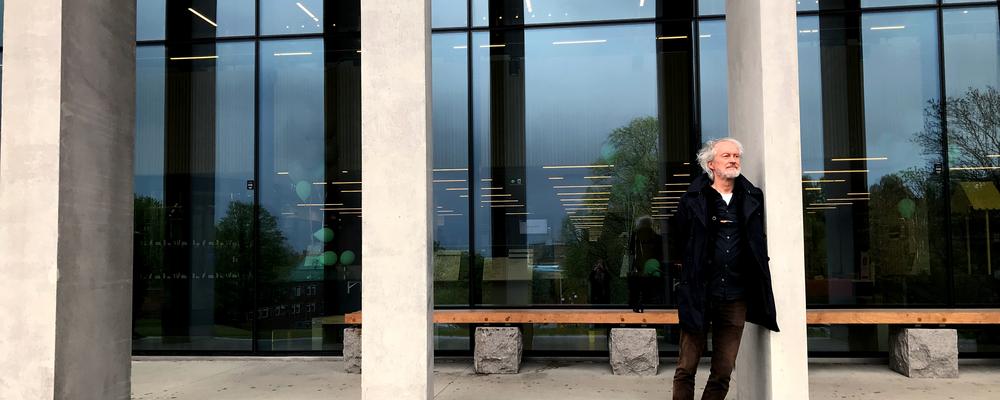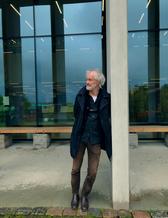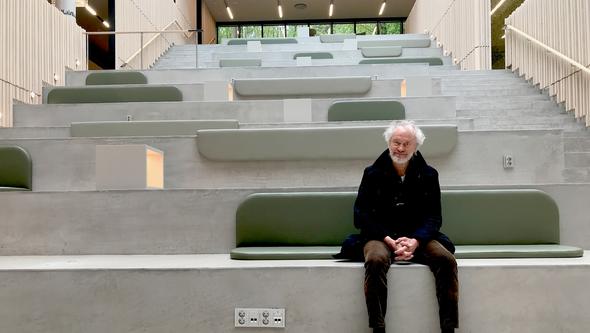
- Home
- News and events
- Find news
- The architect discusses the new Humanisten
The architect discusses the new Humanisten
The new Humanisten building is designed to reflect the varied nature of the Humanities, with all its debating back and forth.
“The concrete columns are not all exactly the same, for example. We want observers to be given something to think about,” says PerEric Persson, the architect whose practice KUB Arkitekter won the commission to design Humanisten.

In 2011, the property owner Akademiska Hus invited four architectural practices to pitch for a new project, with a brief to come up with designs for the redevelopment and extension of the Faculty of Humanities’ new building. The winning proposal came from KUB Arkitekter, with PerEric Persson and Peter Schalin as the lead architects.
“Our design had three ideas at its core. By lowering the cycle path that runs across the site, we were able to link the extension to the existing building and establish large, interconnected spaces over two levels,” explains PerEric Persson.
“We were also very aware of the park and didn’t want to have any major impact on it, which is why we wanted to set the extension back and hide it in the greenery. So when you stand in front of Humanisten, looking up, the extension fades into the slope.
Desire to assert its presence
At the same time, there was a desire for the Faculty to assert its presence. To meet this wish, the architects drew inspiration from sources including the 1923 World’s Fair and its memorial hall, with its splendid temple motif. It was located in almost the same place that the new main entrance occupies.
“As a reminder of what went before, but with a more contemporary look that is more in keeping with its setting. We wanted the design concept for the entrance to be clear but not too pompous. So the columns facing the park taper along the short ends and face in different directions. The row of columns thus takes on a more refined and varied appearance as the daylight changes,” says PerEric Persson.

Need to expand upwards
Under the procurement terms, the original competition entry can be reworked, as a parallel architectural assignment, to meet the Faculty’s operational needs. During the years of local planning work on the new Humanisten building, which ran from 2012-2016, the Faculty of Humanities saw huge expansion on the research front. With that in mind, the Faculty was concerned that the new building might be too small to meet future needs, so the floor space had to be expanded, and that meant building upwards.
“It was an architectural challenge to adapt the original design based on the new programme requirements, which radically increased the volume of the building. Despite the changes, I think the building works really well, both on its plot and in relation to its surroundings.”
Fruitful discussions
Humanisten is a major project that has been under way for some time, with the first plans drawn up back in 2006. The whole undertaking has involved many people and, according to PerEric Persson, the end result is entirely down to good collaboration.
“It has all worked exceedingly well and everyone involved has been fully committed to resolving any new wishes and issues that have cropped up in the process,” says PerEric Persson, who adds that there have been very fruitful discussions with the Faculty to make sure that everything slots into its rightful place.
Space for all forms of activities
It has not been possible to bring the building properly into use yet due to the pandemic, and it remains closed to anyone except students and staff.
“It’s going to be exciting to see how the building is used when it eventually becomes fully occupied. How the large stairwell will be used, and how everyone is able to find their place and make the most of the new opportunities offered by the facility.”
Näckrosen a ”fantastic setting”
Humanisten is the first of the major refurbishment and newbuild projects that are taking place on Näckrosen. PerEric Persson is closely following the other projects: the new university library and the new building for the Faculty of Fine, Applied and Performing Arts.
“The whole development of the Näckrosen site is both interesting and important. The lovely big park is a fantastic setting to work with, creating a place where students, researchers and the general public can come together in a simple and natural way. I believe the ultimate outcome is going to be superb,” says PerEric Persson.
