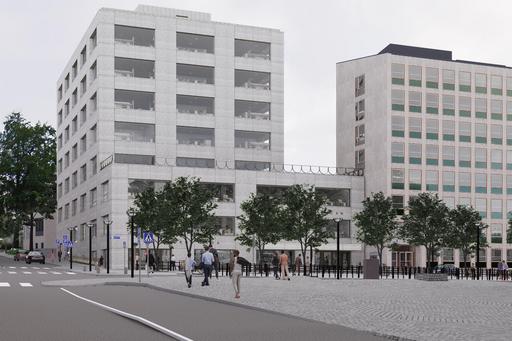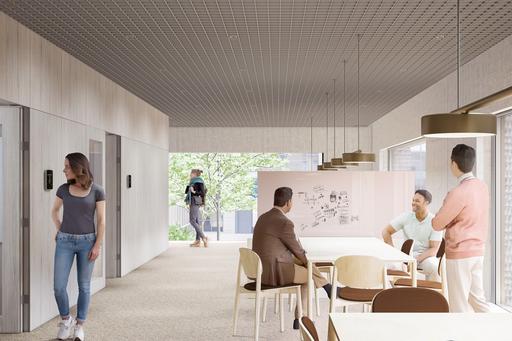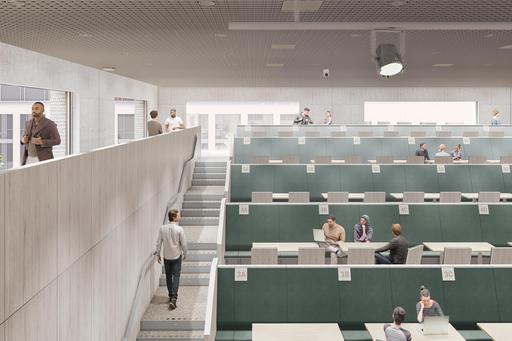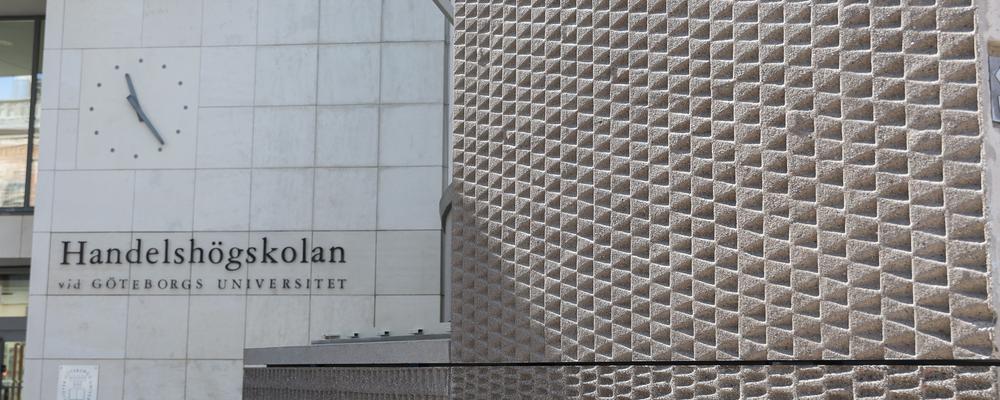
- Home
- News and events
- Find news
- A taste of the new building at Vasagatan
A taste of the new building at Vasagatan
A so-called mockup is now in place outside the School of Business, Economics and Law's main entrance. It is a full-scale piece of the facade of the building that will be ready in a few years.
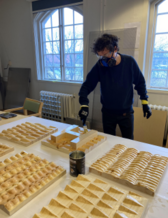
Work on the School of Business, Economics and Law's new building continues. The mockup has been produced by Akademiska Hus as part of the work with the building permit, and has also meant an opportunity to test the design of the facade's pattern. The mockup is a full-scale model of part of the facade, and gives the passer-by a sense of what the new house will look like.
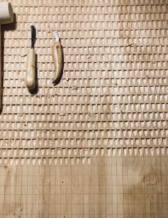
The new building was created by Johannes Norlander Arkitekter and designed to match the School's architecture from both the 1950s and the 1990s. The large windows set the character for both the inside and the outside of the building. In the interior, the large windows provide light and airy premises, in the exterior they become an inviting break in the concrete facade. Together with the bronze-colored forged details, it will give a warm and stylish impression that fits in well with the rest of the building and with the School's operations.
The facade and its pattern have been designed to create a living and warm surface that changes as the shadows move throughout the day. The patterning in the facade panels should be reminiscent of planed and hewn sandstone, and gives a nod to the older architecture in the neighborhood. The pattern and molds in which the concrete is to be cast have been developed together with a woodcarver.
The School of Business, Economics and Law's new building is expected to be ready in a few years, and in addition to the School's operations, the building will have an integrated entrance to Västlänken’s station Haga.
Read more about the construction project
Illustrations of what the new house might look like.
